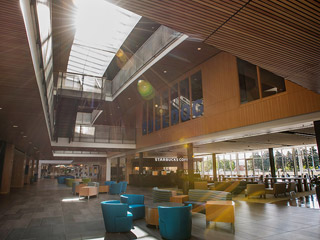 After years of thoughtful planning and construction, Gonzaga University’s 167,726-square-foot John J. Hemmingson Center has been completed, and move-in is underway.
After years of thoughtful planning and construction, Gonzaga University’s 167,726-square-foot John J. Hemmingson Center has been completed, and move-in is underway.
View a fly through video and photo gallery.
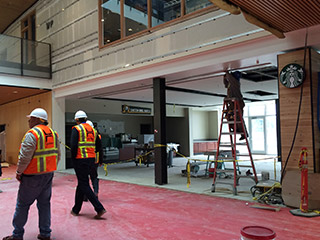 Designed to be a place to nourish, play, connect, reflect, grow and create, the Hemmingson Center will be our students "living room" away from home.
Designed to be a place to nourish, play, connect, reflect, grow and create, the Hemmingson Center will be our students "living room" away from home.
Click here to view photo gallery.
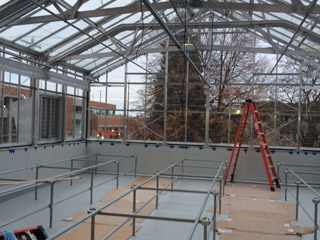 The John J. Hemmingson Center recently received LEED Gold Certification as a result of its sustainable design. Interior progress continues with not only painting and tiling, but also wood panel and ceiling panel installation.
The John J. Hemmingson Center recently received LEED Gold Certification as a result of its sustainable design. Interior progress continues with not only painting and tiling, but also wood panel and ceiling panel installation.
Did you know? Craft workers are collectively working 40,000 hours/week to bring this facility to life. Check out the daily time-lapse videos.
Click here to view photo gallery.
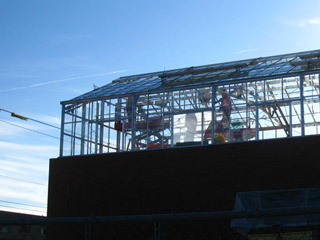 These are just a few of the words used to describe the new John J. Hemmingson Center set to open Fall 2015. Dining inspired by all corners of the earth, spiritual guidance through University Ministry, and an iconic meeting area in the central hearth lounge – all these elements will nourish students' minds, hearts and bodies.
These are just a few of the words used to describe the new John J. Hemmingson Center set to open Fall 2015. Dining inspired by all corners of the earth, spiritual guidance through University Ministry, and an iconic meeting area in the central hearth lounge – all these elements will nourish students' minds, hearts and bodies.
Click here to view photo gallery.
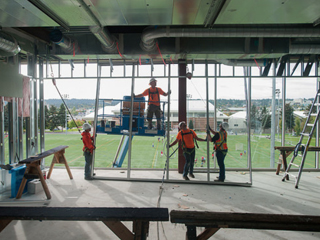 The 130+ daily craftworkers continue making good progress. They are busy "turning it white" on Level 1, installing drywall. Lower level painting is now complete, and exterior weather barrier precast and brickwork is on schedule to be finished by mid-to-late November.
The 130+ daily craftworkers continue making good progress. They are busy "turning it white" on Level 1, installing drywall. Lower level painting is now complete, and exterior weather barrier precast and brickwork is on schedule to be finished by mid-to-late November.
Click here to view photo gallery.
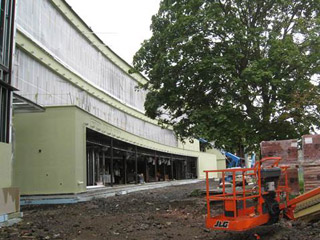 Construction of the Hemmingson Center is on schedule for completion in Fall 2015. Two-thirds of the roof is complete. Installation of two freight and four passenger elevators to begin next week.
Construction of the Hemmingson Center is on schedule for completion in Fall 2015. Two-thirds of the roof is complete. Installation of two freight and four passenger elevators to begin next week.
The roof is nearly finished and electricians are close to completion of Level 1. Elevator installation continues with hydraulic jacks and rigging in place. Mechanical ductwork continues throughout the building. The 100-foot wells, one at each end of the building, are now in place. The first well will draw water from the aquifer and through the building’s heat exchangers. The second well returns the water, untouched, to the Spokane aquifer.
Click here to view photo gallery.
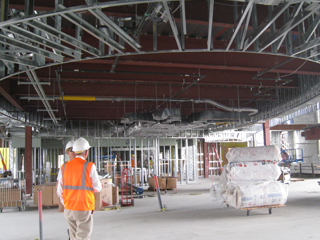 The 100+ daily construction workers have been busy. Exterior work continues including installing temporary weather barriers to reduce the moisture from several late summer rainstorms in our region. In addition, the construction team has been hard at work with insulation and interior recessed lighting. Installation of drywall will begin next week and elevators will follow in the next 2-3 weeks.
The 100+ daily construction workers have been busy. Exterior work continues including installing temporary weather barriers to reduce the moisture from several late summer rainstorms in our region. In addition, the construction team has been hard at work with insulation and interior recessed lighting. Installation of drywall will begin next week and elevators will follow in the next 2-3 weeks.
DID YOU KNOW?
New resident dining in the Hemmingson Center will be called “The Cog”. The more things change, the more they stay the same.
Old COG:
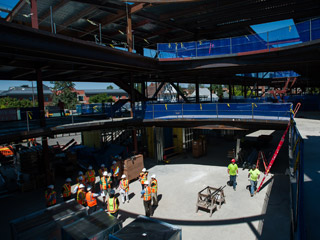 Over the next 90 days look for noticeable changes to the building. With 95 to 175 workers on site at any time, the roof is on schedule to be completed by the end of Aug/early Sept, and everything "walled-in" by October.
Over the next 90 days look for noticeable changes to the building. With 95 to 175 workers on site at any time, the roof is on schedule to be completed by the end of Aug/early Sept, and everything "walled-in" by October.
Did you know? Two wells have been installed adjacent the center, one which will pump water up from the Spokane Aquifer, run it through a heat exchanger to heat and cool the building, and send it back into the aquifer through a return well. The aquifer water will never be impugned. This is just one aspect of the construction that is expected to lead to LEED certification.
Click here to view photo gallery.
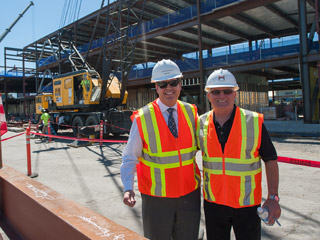 The final major support beam was put in place yesterday on the Hemmingson Center, but not before being signed by Trustee John J. Hemmingson himself as well as President McCulloh and Director of Plant Services Ken Sammons. The concrete has been poured on all four floors. The views are amazing from the top floor for those fortunate enough to have a hard-hat tour. We are excited about the progress at the one year mark of construction!
The final major support beam was put in place yesterday on the Hemmingson Center, but not before being signed by Trustee John J. Hemmingson himself as well as President McCulloh and Director of Plant Services Ken Sammons. The concrete has been poured on all four floors. The views are amazing from the top floor for those fortunate enough to have a hard-hat tour. We are excited about the progress at the one year mark of construction!
Click here to view photo gallery.
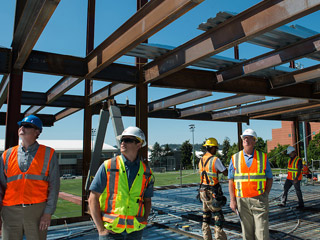 Summer weather allows for great progress.
Summer weather allows for great progress.
Click here to view photo gallery.
Structural steel for the upper floors of the Hemmingson Center is installed and first floor concrete is scheduled to be poured starting May 12. Also, furniture vendor proposals are being reviewed.
Gonzaga continues to look into the next uses for Crosby and the repurposing of portions of Foley, so as to determine how those buildings will be used to complement the uses that will be moving to the Hemmingson Center next summer.
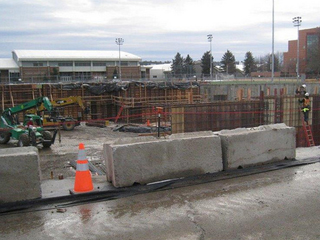 Work progresses on the Hemmingson Center, due for completion in summer 2015. Two wells have been installed adjacent the center, one which will pump water up from the Spokane Aquifer, run it through a heat exchanger to heat and cool the building, and send it back into the aquifer through a return well. The aquifer water will never be impugned. This is just one aspect of the construction that is expected to lead to LEED certification. Footings and foundations have been poured. Next steps are installation of underground utilities followed shortly by the installation of structural steel to support the first floor. View photos of this event.
Work progresses on the Hemmingson Center, due for completion in summer 2015. Two wells have been installed adjacent the center, one which will pump water up from the Spokane Aquifer, run it through a heat exchanger to heat and cool the building, and send it back into the aquifer through a return well. The aquifer water will never be impugned. This is just one aspect of the construction that is expected to lead to LEED certification. Footings and foundations have been poured. Next steps are installation of underground utilities followed shortly by the installation of structural steel to support the first floor. View photos of this event.
The Hemmingson will begin to show more signs of construction over the next few weeks. The return wells that will draw water from the Spokane Valley-Rathdrum Prairie Aquifer are completed. Currently, our excavator is finishing the prepping of the site in order for the sub-contractor to begin the footings and foundation walls. Lydig Construction has moved on site along with the installation of a few more job trailers north of the current construction office location.
Demolition of the COG finished Aug. 5 — on time, by the way — meaning contractors have since seized control of the site soon to be occupied by The Hemmingson. Two weeks ago, they removed trees that would have impeded construction. More recently, crews have been busy excavating the site to make room for the facility’s lower level. Pouring of the foundation will begin once drilling of the building’s wells is complete.
The Hemmingson will utilize supply and return wells to draw water from the Spokane Valley-Rathdrum Prairie Aquifer, which will provide 100 percent of the building's cooling needs and 70 percent of its heating needs, all without the burning of fossil fuels. A specially designed heat exchange system will either extract or reject heat to water obtained from the aquifer before returning it to the original source. The exchange system ensures The Hemmingson’s heating and cooling system never taints the water, thus maintaining the purity of the aquifer. The Washington State Department of Ecology is currently processing the water rights permit and drilling should begin in a couple of weeks.
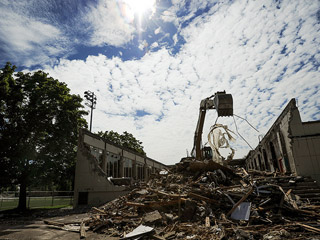
After serving the Gonzaga campus for nearly 60 years, the COG is officially giving way to The Hemmingson. Demolition of the COG started Wednesday morning on the east side of the building in the Montana Room. It will take approximately four weeks to knock down the facility, at which point Hoffman Construction will begin preparing the site for the block-long basement of The Hemmingson. Click here to view photos of the demolition.
Now that salvage operations at the COG are complete, demolition of the structure will begin at the end of June. Utilities have been shut off and the entire area around the COG is now fenced. Demolition should take approximately four weeks, at which point Hoffman Construction will begin excavating the site for the block-long basement of The Hemmingson. Below are some other recent updates pertaining to construction of The Hemmingson:
After years of operating in the COG, Zag Dining by Sodexo served the first meal in its new residence, the Boone Avenue Retail Center. The BARC will function as the temporary home to campus dining services until the Hemmingson Center opens in 2015. Zag Dining is located on the ground level of the east side of the BARC next to Hamilton Street. Diners can access the building through entrances on either Boone or DeSmet avenues.
Another important campus service, the Zag Shop, is also now open in the BARC. The University’s bookstore occupies 16,000 square feet on the west side of the building’s main level. Its entrance is on the corner of DeSmet Avenue and Cincinnati Street.
The COG campus parking lot is now closed to personal vehicle parking due to contractor and demolition work in the area. Road closures can be expected on Boone Avenue and DeSmet Avenue from Dakota Street to Hamilton Street. Alternative parking may be found at the Boone Van Gorp, College Hall and Martin Centre campus parking lots.
Sodexo and the Zag Shop begin moving into the Boone Avenue Retail Center (BARC). The transition of these campus services is expected to be complete by June 16, 2013. Once finished, Sodexo can be found on the main level of the east side of the BARC while the Zag Shop will be located on the ground level of the west side of the building. Sub Connection, meanwhile, will move to the former multipurpose room of Welch Hall.
More than 500 students, faculty, staff, administrators, project partners and alumni gathered to pay final respects to the COG, a facility that has served campus since 1954. Project leaders shared renderings, floor plans and fact sheets with visitors. President Thayne McCulloh and Executive Vice President Marty Martin made formal remarks about the significance of the COG and the opportunity the Hemmingson Center presents. Finally, attendees signed special farewell messages on the columns and wall of the west side of the COG. View photos of this event.